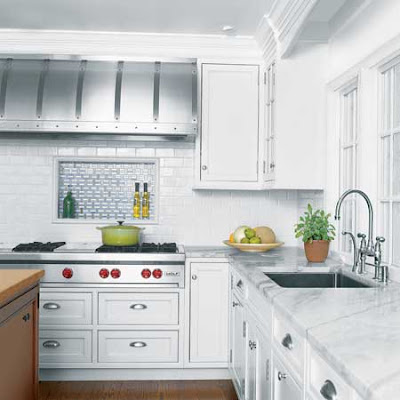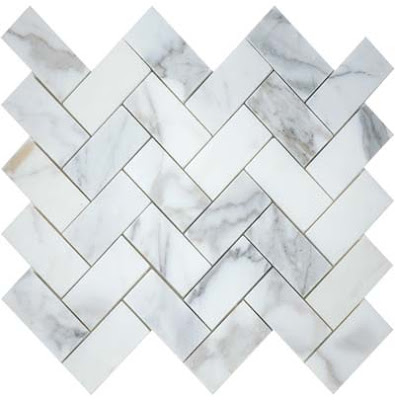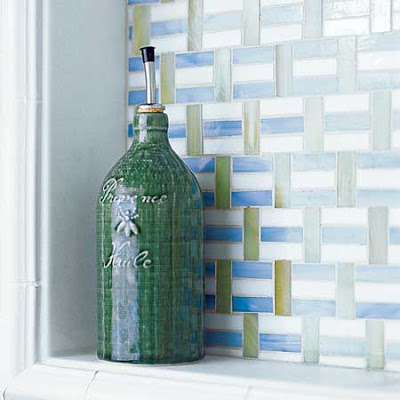


I have saved it as one of my all time favorites, so do not miss it! Here is the link:
Labels: Belgian, Cote de Texas
 I now have plenty of room to sort, wash, dry and fold all within this room.
I now have plenty of room to sort, wash, dry and fold all within this room.So while it may not be the laundry room of my dreams, like this...



Labels: Laundry Room, Makeover
Why, you ask?
Because today was the day that my laundry room finally became
just a laundry room!
And I am so excited about it! You see, for the past year and a half this room has been working over-time as laundry room/office/craft room/storage room, all while washing and drying laundry for a family of five. It was far too much to ask and it was failing miserably. I wanted to take a picture of the "before", but it was so bad that I couldn't even bring myself to push the button on the camera.
It was that bad!
A while back we built a desk for a client and since it was too cold in the garage I had to paint it in my bedroom, so that it would be warm enough for the paint to dry and cure. It was then that I knew it was possible to carve out some space in our master bedroom and have an "office" all for myself.
(It makes me smile just typing that!)
My husband was not on board with my idea at the time, but yesterday upon opening the laundry room door and being greeted by a seemingly never-ending pile of clothes and a washing machine and dryer covered in cardboard, wood, paint and paintbrushes, he suddenly saw the light!
He began building me a desk right away!
Here is the corner of our room as it has always been and where I am putting my new office...

I love the wood grain! I'm a sucker for knots and imperfections! The more character the better, if you ask me!

This is a bookcase that we've had for many years. It has moved with us from state-to-state, house-to-house. And now it is getting a new lease on life!



 We added knobs and we're designing and building a top for it, so it will be like a hutch. It will sit behind my desk and hold everything that I need!
We added knobs and we're designing and building a top for it, so it will be like a hutch. It will sit behind my desk and hold everything that I need!Today I got the laundry room all cleared out and now the only thing non-laundry in there is a basket full of the kids' art supplies which used to sit on top of the fridge. I was happy to be able to find a new home for it and the laundry room held the perfect spot for it. But other than that, all you will find is laundry inspired items!
And I'm quite happy about that!
Off to paint the desk and cabinet!
Labels: Carpentry, Home Office, Laundry Room, Makeover, Master Bedroom, Re-Purposed

Today I am participating in my very first Metamorphosis Monday. It is hosted by Susan at Between Naps On The Porch. It's a fun way to see lots of "Before and After" pictures of projects that people have done all throughout blogland. Click on the picture of the butterfly to learn more and to see a list of this week's participants.
I am showing the transformation that we very recently made to our family room and kitchen.
You can find it here on my blog.
Be sure to make your way over to Between Naps On The Porch! It is chock full of inspiration and lots of "how-to" advice!
Enjoy!
Labels: Metamorphosis Monday


The other day, while browsing one of my favorite design blogs, I came across a post and had a definite "Why didn't I think of that?" moment! I think you may possibly feel the same. Here is their post and this is my take on it...
Many months ago I had purchased this Mrs. Meyer's Clean Day Spring Cleaning Kit at my local grocery store. The scent: Rhubarb. I love rhubarb and I also love the way Mrs. Meyers' products capture the true fragrance. I expected to use it right a way, but I decided that I should probably use up my other cleaning products before opening more bottles. Time passed and this little box got pushed to the corner of the laundry room shelf.
 So, while reading Sherry and John's post on their blog, This Young House, it occurred to me that I had everything I needed to create my own aroma diffuser. A glass vase, wooden skewers from the grocery store and a pretty, scented liqiud. It was their idea to use the Mrs. Meyer's All Purpose Cleaner. A lightbulb turned on and I remembered that I had some waiting for me in the corner of my laundry room! Score! I had everything I needed. Cost: FREE!
So, while reading Sherry and John's post on their blog, This Young House, it occurred to me that I had everything I needed to create my own aroma diffuser. A glass vase, wooden skewers from the grocery store and a pretty, scented liqiud. It was their idea to use the Mrs. Meyer's All Purpose Cleaner. A lightbulb turned on and I remembered that I had some waiting for me in the corner of my laundry room! Score! I had everything I needed. Cost: FREE! I've had my brand new (home made!) aroma diffuser sitting on the mantle in our living room for a few days now and I can honestly say that the scent fills the room. Here's what I really love about it: I've had aroma diffusers before that use essential oils to provide the fragrance. I have never appreciated the clean-up from the oil since drips can happen when you turn the sticks over (to refresh the scent). I have learned that the oily residue can leave spots on some surfaces if not cleaned up immediately. With the Mrs. Meyer's All Purpose Cleaner it's a breeze to wipe up. It's just soap. Count it as "cleaning"!
I've had my brand new (home made!) aroma diffuser sitting on the mantle in our living room for a few days now and I can honestly say that the scent fills the room. Here's what I really love about it: I've had aroma diffusers before that use essential oils to provide the fragrance. I have never appreciated the clean-up from the oil since drips can happen when you turn the sticks over (to refresh the scent). I have learned that the oily residue can leave spots on some surfaces if not cleaned up immediately. With the Mrs. Meyer's All Purpose Cleaner it's a breeze to wipe up. It's just soap. Count it as "cleaning"!I was thrilled that I already had everything that I needed right here at home. But, even if I hadn't, it would not have cost much to purchase these items. Ten dollars, maybe? Of course, this all depends on how extravagant you get with your vase! But $10 is far better than the alternative: spending $25 or more to buy one at the store and hoping that you love the scent once you get it home and put up on display.
So, much thanks to John and Sherry for sharing their idea!
Take it from me, it was easy! Try it out! You won't be disappointed!
Labels: Make It For Less

Here are a few of his pieces:
 Happy Moon Cupboard
Happy Moon Cupboard 
Fabricated from southern Vermont salvage, Victorian house fragments, a bronze doll's head and a period clock dial
 Old Road to Nine Acre Corner - Column Cupboard
Old Road to Nine Acre Corner - Column CupboardBuilt with period New Hampshire artifacts including a Federal house column, Victorian house fragments and iron fittings and hardware, Victrola tube and a mahogany, folk art carved figure.
 This custom desk built for the owner of The Zoo Factory in Florida is only one of a few desks Dunbrack has ever fabricated. Another sits happily in Carly Simon's house in Martha's Vineyard. Simon was an early collector and supporter of Dunbrack's art.
This custom desk built for the owner of The Zoo Factory in Florida is only one of a few desks Dunbrack has ever fabricated. Another sits happily in Carly Simon's house in Martha's Vineyard. Simon was an early collector and supporter of Dunbrack's art. Spying Moon - Cupboard / Pantry
Spying Moon - Cupboard / PantryFabricated from Southern NH reclaim, 1800's Federal house materials, period folk art carving and cast stove fragments
 The 5 Hole - Cupboard
The 5 Hole - CupboardFabricated from southern Vermont salvage, Brattleboro, VT Arts & Crafts period home, folk art carving, and an early eel spear.
 If you continue to be intrigued, check out Rich's website at http://www.thethievingmagpie.com/.
If you continue to be intrigued, check out Rich's website at http://www.thethievingmagpie.com/.I am sure it will bring a smile to your face!
When I bought my house I felt the kitchen needed some minor renovation. Here's what I liked: the layout and the windows across the entire back of the space,which gave it incredible light. I liked the white cabinets, and the recessed ceiling in the kitchen area. What I didn't like was the lack of a center island and the way the cabinets seemed cut the space in half. I disliked the backsplash, and the very badly scratched white Corian counters. I also disliked the lack of mouldings and details, that were so abundant in the other rooms of the house. These pictures were taken when the house was for sale and include the previous owners furniture and accessories.
The area above is also the family room space, though they had taken out the couch and love seat. I felt like the table was too close to the family room. An area needed to be added for the table to have its own space. During this renovation we designed and created a glass breakfast room for the table.
Here are some inspiration photos:

This is a Victoria Hagen kitchen. I loved the soapstone, subway tile and pendant lights. I also liked the beadboard ceiling, but perhaps a bit more scaled back.
These two kitchens are from the Swedish Company, Kvanum Kok. I love the hardwood floors, soapstone counters and glass cabinets. I especially fell in love with the X cabinets.

I loved this box out behind the stove for oils, peppermill, etc. I liked the different tiles with the white subway tile. But I preferred Calcutta marble in a herringbone pattern like this one below:

Here's my inspiration:
 Here is my box out behind my stove:
Here is my box out behind my stove:


















