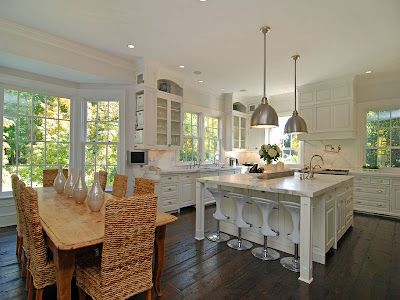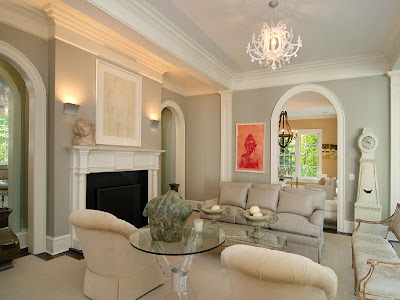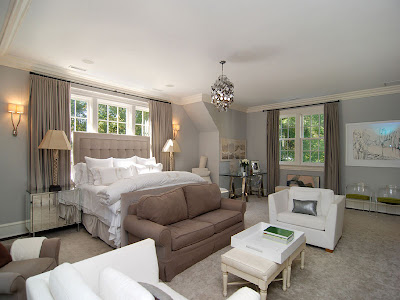Showing posts with label Library. Show all posts
Showing posts with label Library. Show all posts
 It is so peaceful to sit outside and enjoy the day when surrounded by beautiful countryside. This newly constructed home, by Crisp Architects, sits wonderfully on several acres of spectacular rolling hills. It was built in three distinct sections to mimic the way older homes evolved over time. In this way, they were able to create a wonderful example of how new construction can be made to look like a historic home.
It is so peaceful to sit outside and enjoy the day when surrounded by beautiful countryside. This newly constructed home, by Crisp Architects, sits wonderfully on several acres of spectacular rolling hills. It was built in three distinct sections to mimic the way older homes evolved over time. In this way, they were able to create a wonderful example of how new construction can be made to look like a historic home. The Living Room is awash in warm historic colors of mustard and russet. Notice the ceiling detail where 200 year old hand hewn beams were used and the beautiful century old reclaimed hardwood floors. Also notice the deep transition doorways between the Living Room and Foyer. This adds immensely to the historic feeling of the house.
The Living Room is awash in warm historic colors of mustard and russet. Notice the ceiling detail where 200 year old hand hewn beams were used and the beautiful century old reclaimed hardwood floors. Also notice the deep transition doorways between the Living Room and Foyer. This adds immensely to the historic feeling of the house. The formal main entry is very large and flooded in natural light. It provides a neutral backdrop for the home owners folk art collection.
The formal main entry is very large and flooded in natural light. It provides a neutral backdrop for the home owners folk art collection. On the opposite side of the foyer you enter a warm and inviting library. The wood shelving, hand hewn beams and antique flooring make you feel like you are in a room at least a century old. It is hard to believe that this is new construction. Again notice the deep transitions in the doorways.
On the opposite side of the foyer you enter a warm and inviting library. The wood shelving, hand hewn beams and antique flooring make you feel like you are in a room at least a century old. It is hard to believe that this is new construction. Again notice the deep transitions in the doorways. The home features a soft blue kitchen. Though not my taste it is an interesting departure from the usual white cabinets. The blue is a wonderful compliment to the antique floors and stainless steel.
The home features a soft blue kitchen. Though not my taste it is an interesting departure from the usual white cabinets. The blue is a wonderful compliment to the antique floors and stainless steel. Artfully designed to look like an addition added over the years, no "historic style" home is complete without a sun room. This one is so lovely. Notice the railings, the exterior column details and the pergola. Nothing was missed - I am in love with this!
Artfully designed to look like an addition added over the years, no "historic style" home is complete without a sun room. This one is so lovely. Notice the railings, the exterior column details and the pergola. Nothing was missed - I am in love with this! And it is every bit as lovely inside with incredible moulding details and beadboard ceilings! Great furniture choices, with a mix of antiques and a zebra skin layered over a sisal rug. Also notice how the placement and height of the tree and then tall lamp carries your eye around the room.
And it is every bit as lovely inside with incredible moulding details and beadboard ceilings! Great furniture choices, with a mix of antiques and a zebra skin layered over a sisal rug. Also notice how the placement and height of the tree and then tall lamp carries your eye around the room. The master bedroom is beautiful. The highlight is the fireplace, again a wonderful job of making the room look very vintage. Notice the hand forged hardware on the doors.
The master bedroom is beautiful. The highlight is the fireplace, again a wonderful job of making the room look very vintage. Notice the hand forged hardware on the doors. Every grand country home needs a wine cellar. The design is very thoughtful with a bar area and separate tasting room. The wine barrel against the brick walls is a nice touch.
Every grand country home needs a wine cellar. The design is very thoughtful with a bar area and separate tasting room. The wine barrel against the brick walls is a nice touch. .
You all know how excited I get when I see wonderful period details incorporated into new construction. This home is an incredible example of great design with no details overlooked. To see more photos of this home, click here.
.
.
James Crisp of Crisp Architects also writes a blog, On the Drawing Board, which has wonderful tips and information on home design and construction, to read more click here.
Labels: Crisp Architects, Library
 This lovely home in Greenwich, Connecticut was recently featured in CT Cottage and Gardens.
This lovely home in Greenwich, Connecticut was recently featured in CT Cottage and Gardens. 
Located in the exclusive Sherwood Farms area of Greenwich this home was just listed for sale. Advertised as owned and decorated by an interior designer I was immediately intrigued. Let have a quick tour...

The beautiful front to back entry has 11 foot ceilings. I adore entrys that allow you to view straight out to the back of the house. I also love the light the comes in with this type of window/door placement. Notice the lovely bridal staircase and incredible moulding detail. Banister is ebony stained with white painted accents, a popular trend.
 Off to the left of the entry you can see the Library. Advertised as an antique English pine library with adjacent game room with wet bar; the detail is amazing. I am a stickler for symmetry so I really like the two doors on either side of the fireplace. The brown painted ceiling adds a coziness to the 11 foot ceilings. I also love the jazzy zebra chairs to lighten things up bit. Flat screen TV above the fireplace makes me think this is a real recreation area for the family. You can see an air hockey table through the french doors.
Off to the left of the entry you can see the Library. Advertised as an antique English pine library with adjacent game room with wet bar; the detail is amazing. I am a stickler for symmetry so I really like the two doors on either side of the fireplace. The brown painted ceiling adds a coziness to the 11 foot ceilings. I also love the jazzy zebra chairs to lighten things up bit. Flat screen TV above the fireplace makes me think this is a real recreation area for the family. You can see an air hockey table through the french doors.
The kitchen has a definite Christopher Peacock feel. No real surprise as we are in Greenwich where a large number of his kitchens have been installed. The listing does not call it out as a Peacock kitchen but surely it has the look with the Carrera marble, white cabinets and bin pulls. I do like the contemporary stools which give this kitchen a bit of edginess. I also like the wide floor boards, the rattan chairs and the worn farm table. They add a nice, earthy texture and feeling to what could be a cold space.

Ice box latches and bin pulls make me think if its not Peacock, its a good copy. I also like the heft of the two inch marble counters.

The Family Room must be off the kitchen, but its hard to tell. It is a lovely area filled with light from at least two sides. The all white decor makes me think the children may be relegated to the library area. Bobo Intriguing Objects chandelier hangs above, which now can bought via Restoration Hardware.
 The Dining Room is beautiful. I love the off white/gray wall tones. Mirrored table and huge fireplace surely make for sparking, magical dinner parties. The Chandelier looks a bit small for the space. I would also like to see more artwork. Perhaps the owners have replaced the light fixtures, prior to listing the home.
The Dining Room is beautiful. I love the off white/gray wall tones. Mirrored table and huge fireplace surely make for sparking, magical dinner parties. The Chandelier looks a bit small for the space. I would also like to see more artwork. Perhaps the owners have replaced the light fixtures, prior to listing the home.  The Living room continues the soothing gray palette. Notice the Mora clock on the right. I also like the garden urns on the acrylic tables. Its very unexpected.
The Living room continues the soothing gray palette. Notice the Mora clock on the right. I also like the garden urns on the acrylic tables. Its very unexpected. The Master Bedroom also has a wonderful gray/taupe palette. I find it interesting that in such a large room they would locate the bed in front of the window alcove- but it does look lovely. We find some more acrylic chairs against the far right wall. The two chairs on the far left side of the photo confuse me though. From this angle the taupe one looks out of place. It is also interesting to note that is the first room we have seen drapes.
The Master Bedroom also has a wonderful gray/taupe palette. I find it interesting that in such a large room they would locate the bed in front of the window alcove- but it does look lovely. We find some more acrylic chairs against the far right wall. The two chairs on the far left side of the photo confuse me though. From this angle the taupe one looks out of place. It is also interesting to note that is the first room we have seen drapes.  Finally the Sunroom which opens to the fabulously long veranda/covered porch. The "SIN" sign speaks to me - and I like the furry pillows. Both add some more of the edginess we have seen in some of the other rooms. Again we see drapes, perhaps these are to shield the sun.
Finally the Sunroom which opens to the fabulously long veranda/covered porch. The "SIN" sign speaks to me - and I like the furry pillows. Both add some more of the edginess we have seen in some of the other rooms. Again we see drapes, perhaps these are to shield the sun. Here is the a photo of the back of the house and the spectacular veranda.
Here is the a photo of the back of the house and the spectacular veranda.The listing mentions:
the French doors lead to verandas from most public rooms with private views of conservation land. The second floor features a wonderful master suite with a Waterworks bathroom and walk-in closets. Five additional family bedrooms are on the second floor, and the partially finished lower level offers play space and an au pair suite.
It is really a lovely home and a fun tour for all of us!!
For more information on this house click here.
(all photos Sothebys)
Labels: Christopher Peacock Inspired, Dining Room, Kitchen, Library, Marble, Mora Clock, Upholstery
 Outside of the busy city of Antwerp, Belgian antiques dealer and designer, Henri Charles Hermans and his wife Natasha Hermans, also a designer, decided to relocate their business and their home to this wonderful 19th century Farm. Henri Charles Hermans, who once worked and studied under the famous Axel Vervoordt, found this property to be the perfect canvas to showcase the couples wonderful minimalist Belgian design style.
Outside of the busy city of Antwerp, Belgian antiques dealer and designer, Henri Charles Hermans and his wife Natasha Hermans, also a designer, decided to relocate their business and their home to this wonderful 19th century Farm. Henri Charles Hermans, who once worked and studied under the famous Axel Vervoordt, found this property to be the perfect canvas to showcase the couples wonderful minimalist Belgian design style.
Formerly a fruit farm in the Belgian countryside, it took several years to restore the home. Above the outdoor pool is filtered naturally by aquatic plants.

The living room has wonderful bleached, then waxed herringbone floors. I love the mix of the hand plastered walls, and antique floors and doors, with the straight lines of the furniture by Jules Wabbes, and contemporary art over the fireplace by Jacques Denef.

The kitchen also continues this look by combining a thick oak antique farm table and waxed bluestone floors with contemporary light fixtures. The back wall of the kitchen is painted ebony to highlight the couples antique stoneware collection.

The main hall showcases a wonderful limed oak cabinet which houses collections of glassware and Khmer vases.
This is a lovely perspective of entry, kitchen, and living room from the main hall. The French doors bring wonderful light into the space.
 The stark simplicity of the stairway is just beautiful. Notice the first step and is carved stone and the rusted iron railing. The furnishings echo the simplicity of the space.
The stark simplicity of the stairway is just beautiful. Notice the first step and is carved stone and the rusted iron railing. The furnishings echo the simplicity of the space. An attic bedroom is the epitome of minimalism, with a Belgian twist. The antique bench at the foot of bed is covered in antique linen.
An attic bedroom is the epitome of minimalism, with a Belgian twist. The antique bench at the foot of bed is covered in antique linen.
The bathroom with all white walls is the perfect backdrop for the gorgeous, antique zinc bath tub.
 Here is a close up the of the Empire style zinc bathtub- notice the spectacular patina set off by the rustic milking stool.
Here is a close up the of the Empire style zinc bathtub- notice the spectacular patina set off by the rustic milking stool. In another hallway is a wonderful compilation of antique wood: oak table holds a walnut bowl filled with burl wood balls.
In another hallway is a wonderful compilation of antique wood: oak table holds a walnut bowl filled with burl wood balls. Hanging in the family room above the antique mantel is an artwork piece of ink writings from an ancient Hindu prayer book. The art work hides the television. Low trestle coffee table and linen slip covered sofas round out the Belgian style.
Hanging in the family room above the antique mantel is an artwork piece of ink writings from an ancient Hindu prayer book. The art work hides the television. Low trestle coffee table and linen slip covered sofas round out the Belgian style. Antique marble topped bistro table and linen covered sofa look lovely. Waxed concrete floors and french doors open to the the outdoor terrace.
Antique marble topped bistro table and linen covered sofa look lovely. Waxed concrete floors and french doors open to the the outdoor terrace.
The beautiful facade of the house with pruned boxwood in planters and traditional boxwood hedge.

A pair of limestone dodecahedron (12 sided) pediments are believed to ward off bad luck.
 What a lovely garden terrace. Fabulous antique table and twig style chairs make for perfect outdoor dining.
What a lovely garden terrace. Fabulous antique table and twig style chairs make for perfect outdoor dining..
I think the Hermans' minimalist Belgian style is just beautiful- what do you think?
This room also boasts the high ceilings painted in a pale blue.
Wonderful bookcases anchor this room. I especially like the interesting lighting above them.
Here is a wonderful shot of the exterior custom milled french doors. You know I am a lover of the X cross tops! Notice the height of these doors as well.
Here is a view of the exterior of the house.
And a close up of the doors from the outside. Linda added the stone faced exterior. The zinc planters are the perfect scale and size.
Here is a view of the living area from the loft/office space above.
Here we are back in the breakfast area/keeping room looking toward the family room and the stairs to loft/office above.
Legumes sign, woven chairs, aged coffee table, an architectural fragment of a column in corner all add texture and visual interest.
I love how Linda placed the antique dressmakers mannequin in the corner.
Lets head upstairs to the loft/office/studio.
And here it is from a different angle.
Thank you Linda, for the wonderful tour of your beautiful new home!
Subscribe to Willow Decor and never miss a post.
Labels: Dining Room, Library, Lighting, Linda Banks
Subscribe to:
Posts (Atom)










