 ...from the comfort of my own home.
...from the comfort of my own home.It was nice!
I didn't even realize that the neighbor was having a garage sale until Will left to go to an appointment and called me shortly after he left:
Will: Did you see the neighbors yard?
Me: No....why?
(thinking it must be something horrible like they had been T.P.'d or their cars had been egged - I started walking towards the window right away)
Will: Just go look. You'll want to see what's...
(before he could even finish his sentence)
Me: *GASP* - oh my goodness!
Will: I'll be back shortly.
Their entire driveway was covered in items that they were selling and it looked like good stuff!
I immediately started surveying the scene and that's when I saw this...

I have wanted to get a chair like this for so long, but my husband doesn't like chairs resembling anything having to do with wicker, or rattan or anything of the handwoven nature. Since chairs like this aren't cheap, I had decided it was best not to get one.
That is, until my neighbor was selling hers at her garage sale!
It still has some of the packaging left on it...

 It's obviously from Ikea (you can tell from the leftover packaging), so I looked it up online.
It's obviously from Ikea (you can tell from the leftover packaging), so I looked it up online.It's a $50 chair, plus the $14.99 cushion.
That's a $65 investment.
Want to know how much I got it for? Cushion and all?
A whopping $10
Nice!

The kids love the new chair. And it's even cozier than I thought it would be.
And guess who else sits in it...
yep - the handwoven-ratan-hater himself!
Ha!
I knew he would come around.
Did you come across any great garage sale finds?
Either way, I hope your weekend was wonderful!

P.S. Every week Rhoda has a blog party over at Southern Hospitality. To get in on the fun, just post your weekend finds and Thrifty Treasures. Everyone is welcome to participate!
And guess who else sits in it...
yep - the handwoven-ratan-hater himself!
Ha!
I knew he would come around.
Did you come across any great garage sale finds?
Either way, I hope your weekend was wonderful!
P.S. Every week Rhoda has a blog party over at Southern Hospitality. To get in on the fun, just post your weekend finds and Thrifty Treasures. Everyone is welcome to participate!
Labels: Garage Sale
I noticed this morning that this is my hundredth post! What a wonderful ride this has been- new friends, information and ideas flowing through cyberspace. I have been blessed to make incredible personal connections both near and far, which I have come to value and treasure.  I am excited to keep posting about all the things that inspire me in home decor and design both here in the US, and internationally. I hope Willow Decor continues to evolve and change as I continue to grow and learn. I know exciting things are just around the bend!
I am excited to keep posting about all the things that inspire me in home decor and design both here in the US, and internationally. I hope Willow Decor continues to evolve and change as I continue to grow and learn. I know exciting things are just around the bend! 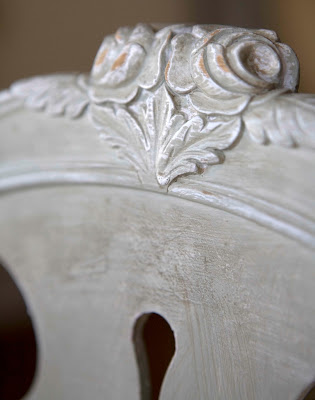 I thank you for reading and commenting, and sharing this journey with me. It has been a gift beyond my greatest imagination.
I thank you for reading and commenting, and sharing this journey with me. It has been a gift beyond my greatest imagination.
 I am excited to keep posting about all the things that inspire me in home decor and design both here in the US, and internationally. I hope Willow Decor continues to evolve and change as I continue to grow and learn. I know exciting things are just around the bend!
I am excited to keep posting about all the things that inspire me in home decor and design both here in the US, and internationally. I hope Willow Decor continues to evolve and change as I continue to grow and learn. I know exciting things are just around the bend!  I thank you for reading and commenting, and sharing this journey with me. It has been a gift beyond my greatest imagination.
I thank you for reading and commenting, and sharing this journey with me. It has been a gift beyond my greatest imagination. xxx-Gina
.
Photos: 1, 2 - Shannon Bowers/Veranda, 4- Real Gustavian
I am having trouble downloading my pictures from my trip so until I can figure it out I wanted to share a beautiful home on Cape Cod designed by Catalano Architects (do they ever sleep?!)
 Look at the entry to this home! The gate provides a perfect framing for the home. I love the brick driveway with the herringbone pattern and edging in cobblestones. Perhaps my favorite feature is the grass down the center to soften the hard lines.
Look at the entry to this home! The gate provides a perfect framing for the home. I love the brick driveway with the herringbone pattern and edging in cobblestones. Perhaps my favorite feature is the grass down the center to soften the hard lines. Here is the back yard. Notice the shingle style feeling. Some features which stand out are the covered porches, I especially like how the round porch balances the round section of the house itself. The chimneys also have some wonderful decorative detailing.
Here is the back yard. Notice the shingle style feeling. Some features which stand out are the covered porches, I especially like how the round porch balances the round section of the house itself. The chimneys also have some wonderful decorative detailing.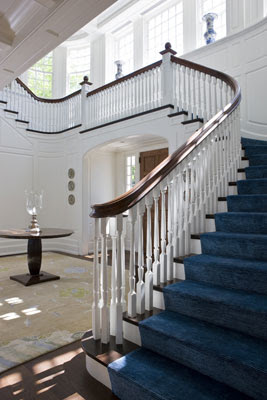 A beautiful entryway with incredible light. Notice the moulding details on the staircase and around the windows.
A beautiful entryway with incredible light. Notice the moulding details on the staircase and around the windows.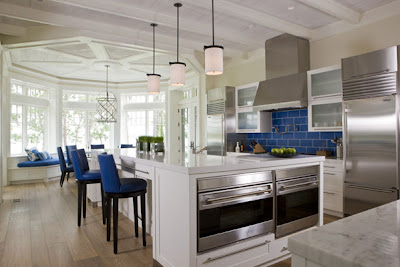 The blue and white color scheme of the kitchen gives you a classic beach feeling with marble counters and white cabinets. The rounded breakfast nook is lovely with its built in seating and
The blue and white color scheme of the kitchen gives you a classic beach feeling with marble counters and white cabinets. The rounded breakfast nook is lovely with its built in seating andinteresting ceiling design.
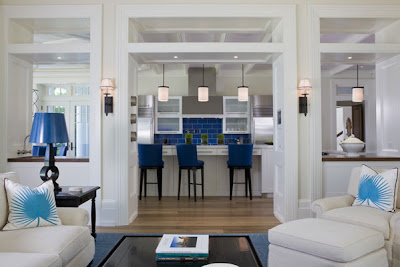 Here is the view from the family room. It is important to notice the use of interior windows in this home. The walls entering the kitchen are thick and wide which give the home a feeling of substance and in my opinion the richness of a bygone era. The internal windows then give the spaces a more light and open feeling. Also notice the internal transom windows over the doorways in the kitchen.
Here is the view from the family room. It is important to notice the use of interior windows in this home. The walls entering the kitchen are thick and wide which give the home a feeling of substance and in my opinion the richness of a bygone era. The internal windows then give the spaces a more light and open feeling. Also notice the internal transom windows over the doorways in the kitchen.  The family room from the other direction. Notice the ceiling detail. Touches of blue keep the room soft with out feeling kitschy. The chandelier, anchor andirons and framed flag add a folk-art/Americana feel to this room.
The family room from the other direction. Notice the ceiling detail. Touches of blue keep the room soft with out feeling kitschy. The chandelier, anchor andirons and framed flag add a folk-art/Americana feel to this room. The formal living room is awash in pale pinks. I imagine this room is really pretty in the evenings by lamplight. The pink chairs have interesting upholstered arms.
The formal living room is awash in pale pinks. I imagine this room is really pretty in the evenings by lamplight. The pink chairs have interesting upholstered arms.  Perhaps my favorite room is the bedroom. The aqua silk curtains and interesting mirror, along with the white upholstery and bedding make this room very Veranda -esque.
Perhaps my favorite room is the bedroom. The aqua silk curtains and interesting mirror, along with the white upholstery and bedding make this room very Veranda -esque. No beach house is complete with out a bunk room! Four bunks each with their own lighting and bookshelf - I like the varnished floors and sliding ladders - it really evokes a nautical yacht like feeling.
No beach house is complete with out a bunk room! Four bunks each with their own lighting and bookshelf - I like the varnished floors and sliding ladders - it really evokes a nautical yacht like feeling.Let me know your favorite aspect of this wonderful home on Cape Cod!
Labels: Catalano Architects, Kitchen, Subway Tile, Upholstery
The September issue of House Beautiful magazine
(one of my favorites)
is all about
color
Inside the pages are fun tests to see what your true color personality is.
Like this one...
All about numerology:

Directions:
Take each letter in your first and last name and find its corresponding number on the chart. Add up all of the numbers, then reduce the total to a single digit.
Example:
K a r l a S w o v e l a n d
2 + 1 + 9 + 3 + 1 + 1 + 5+ 6 + 4 + 5 + 3 + 1 + 5 + 4 = 50
5 + 0 = 5
My number, based on my name, is five.
5 = Blue
So my numerology color personality is blue and here is the description:
Optimistic, empathetic, flexible, idealistic, tranquil, patient, devoted.
A natural mother.
Nice! I'll take it!
I wonder what color I was with my maiden name?
I'll have to try it and see!
To see all of the color descriptions, check out
HouseBeautiful.com.
And there's more color fun...
Are you a sunrise? Or a sunset?
Q&A Color Personality Quiz
What does this color say?
Along with a list of
Color websites worth a visit
So?
Will you play along?
What color are you?
Labels: Color Personality, House Beautiful, Quiz

The Problem:
In order to have perfectly matched moldings for the outside walls of our soon-to-be Playroom, we had to remove the original moldings from the interior of the room.
Because we added new walls to the space, the old interior moldings are what we will end up using on the new portions of the outside walls.
(Does that make sense? It even seems a little confusing to me! You can go back here and read where this project began and how far we've come. Maybe then it will make more sense.....maybe!)
Removing the molding on the inside of the room left us with this:

The solution to hiding all of that without having to mud, sand and texture was found in...paneling!
Don't worry - this won't be anything like the paneling from the 70's. This will be light, bright and crisp! Nothing cave-like here.
I have been fond of painted paneling for quite some time and to convince myself that this was the right solution for this room, all I had to do was look at the following blog for inspiration:
Completely Coastal
(Maya's blog is packed with photos that show how great the addition of paneling can be to a room. Just start at the beginning and keep scrolling. The inspiration goes on and on!)
Despite all of the gorgeous-"See! I'm telling you it will look good!"-photos that I provided for him, Will still wasn't convinced about the paneling (he rarely is before the design starts coming to life), but he went along, trusting that I know what I'm doing.
Using his handy little Dremel, he was able to precisely cut the openings for the outlets and light switches...
 He had 6 different spots where he had to cut holes in the paneling, and this tool made the job so easy!
He had 6 different spots where he had to cut holes in the paneling, and this tool made the job so easy!Throughout the day we had a super cute little helper with us. Very focused on her work...
 "I'm workin', Mama. I'm workin'."
"I'm workin', Mama. I'm workin'."The apple doesn't fall far from the tree around here!
Within a few hours the paneling was up...
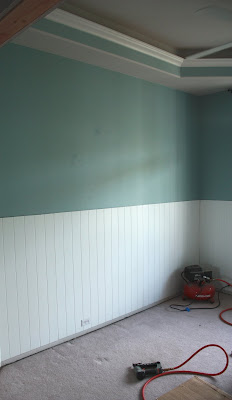
Now it was time to add our own trim.
We almost always make our own trim from sheets of MDF - Medium Density Fiberboard. This way we can create exactly what we want it to look like, and we get it for a much cheaper price that any trim that you can find in the big home improvement stores.
We did it much like the trim in our Family Room when we did the Board and Batten treatment on the walls. I had originally thought that we would just recreate the trim exactly with the wide horizontal band and the more detailed strip on top like you can see here...

...but the more I looked at it, the more I decided that it was going to be a bit fancy for the look that I am wanting to achieve in the new Playroom.
So we cut the MDF to the same width as the trim in the Family Room (just to keep the looks similar) and nailed it into place...

Nothing fancy.
Just a nice, wide band of trim.
The baseboard was made in the same way. We just added a cove detailing to the top edge and called it good...

 We did finish that last bit of baseboard before shutting it all down though.
We did finish that last bit of baseboard before shutting it all down though.Since we played all day today, there hasn't been much more progress made. But I did apply spackling to all of my freshly-cut edges of the MDF after getting the kids tucked into bed tonight. We like to add the spackling to any edges that we've cut and that will be exposed to paint, to ensure a better finish. It seems to produce a cleaner look when all is said and done!
Since we're still waiting on the french doors to arrive (tomorrow is supposed to be the day - fingers crossed that the shipment comes in on time!) we couldn't finish the paneling or trim work completely. The small sections of wall on either side of the door frame have been left blank. Once the doors are installed we can finish up the paneling and trim on the walls and painting can begin.
I cannot wait!
All of the paneling and new trim work will be painted out in white and will make this room feel like a completely different space.
Once I can start painting, it won't be long before the job is completed!
Currently, we are in negotiations about that very thing...paint. And decor. I learned tonight that it's three-against-one. The boys and Will have their own idea about how the finished room should look, while I have other ideas.
Looks like I'm being out-voted!
Time to work on a new design plan...
P.S. Don't forget - Thursday is DIY Day over at A Soft Place To Land!
Be sure to check it out!
Labels: Dining Room, Makeover, Paneling, Play Room, Trim

We've been working non-stop on the new playroom...
so we've decided that it's time for a break!
Today we're taking the boys for one last day of BIG summer fun before school starts and heading to
Wild Waves and Enchanted Village.
I think the last time I was there was in 8th grade...
*sheesh*
So it's been a while.
The boys have never been and I cannot wait to see how big their eyes get when we walk through the gates! They are going to be so excited!


 Bonus:
Bonus:It's a beautiful day in the Pacific Northwest today! We couldn't have asked for better weather!
..............................................
A little update on the progress of the new play room:
We accomplished a lot yesterday...despite a burnt out router.
That's right - as soon as Will started in on the new trim, the router gave up. (Figures, right?) He has had it for about 8 years and it gets used all of the time. So, off to Home Depot we went to get a new one. It was amazing the difference in performance between the old and the new router! I think it had probably been going out for a while and we just didn't realize it.
Once we got the new router home, we got back to work and it all went pretty smoothly from there.
The interior of the room is nearly done. We're still waiting on the french doors to arrive and they're expected to be here by Thursday or Friday. Once we get them up, we can finish the wall treatment that we installed as well as the rest of the trim.
But don't worry, I won't make you wait until it's finished to see it all!
I have taken pictures of each step that we've done and I'm happy to share those with you.
But for now, we're off to play!
The room will just have to wait...

We accomplished a lot yesterday...despite a burnt out router.
That's right - as soon as Will started in on the new trim, the router gave up. (Figures, right?) He has had it for about 8 years and it gets used all of the time. So, off to Home Depot we went to get a new one. It was amazing the difference in performance between the old and the new router! I think it had probably been going out for a while and we just didn't realize it.
Once we got the new router home, we got back to work and it all went pretty smoothly from there.
The interior of the room is nearly done. We're still waiting on the french doors to arrive and they're expected to be here by Thursday or Friday. Once we get them up, we can finish the wall treatment that we installed as well as the rest of the trim.
But don't worry, I won't make you wait until it's finished to see it all!
I have taken pictures of each step that we've done and I'm happy to share those with you.
But for now, we're off to play!
The room will just have to wait...
Labels: Time To Play
 At least...I hope so.
At least...I hope so.I don't think it could get any more dusty, or smelly, or un-organized than this house is right now.
You all warned me about the dust. And I believed you!
But I had no idea that it would be as bad as it is.
It's definitely one of those situations where you can't fully appreciate what it's all about, until you are in it. And right now, we are in it!
But...
it's all gonna' be worth it!
Let me catch you up on what we've done:
Will finished what was left of the mudding process (many coats later) this morning.
That's when the sanding began.
Fortunately, the kids and I weren't here for that part. With only one week before school starts, I could no longer put off going shopping for their school clothes.
(I know - what a procrastinator, right?)
When we got back home, the sanding had just been completed. Will had vacuumed the carpets and was just finishing mopping the hardwood floors. Not only could I not tell that he had cleaned (because of the layer of white on every piece of furniture we own, throughout the entire house - you think I'm joking, don't you?), but he was covered from head to toe in a thick layer of super-fine, white dust.
I wish I had snapped a picture of him!
The boys could barely look at him - it was pretty scary.
After a quick shower for Will, and lunch for everyone, we started in on the spray texture...
I have only one thought when it comes to that:
Nasty!
It stinks. Badly. We had to leave the house it was so bad. As in, it makes you feel sick, it's so nasty!
I'm not sure what I was expecting it to be like, but I guess...not like that.
In the end, we got it done and it turned out well...

 I ended up putting a coat of paint on the new sections of the wall a couple of hours ago, but I'll be giving the whole room a fresh coat or two. Hopefully tomorrow!
I ended up putting a coat of paint on the new sections of the wall a couple of hours ago, but I'll be giving the whole room a fresh coat or two. Hopefully tomorrow!We spent a couple of hours at Lowe's today (trying to avoid the nasty fumes at home) and while we were there we picked up what has become the solution to the interior walls of the new playroom.
When the house was built, the builder put up chair rail, baseboards and wall frames throughout the entryway, hallway, dining room and living room. We knew that we were going to have to find the exact molding that the builder used to extend the moldings onto the new walls that we built. We hoped that we would be able to find it, but weren't surprised when we couldn't find anything that matched. Our only option was to remove the molding from the interior of the dining room to use on the new exterior walls in the entryway and hallway.
So today, Will took down all of the molding inside the room...

Luckily, it came off beautifully, so using it for the new walls in the entryway and hallway will work perfectly!
I had a few ideas floating around as options to deal with the walls inside the room. As always, Will is never on board from the get-go when I present an idea, but he's going along with the plan that I think will be the best!
We're going to work on it as long as we can tonight (running out of energy will be the only thing stopping me) and I'll take photos in the morning and show you our progress and solution to the problem. I know it's going to be great! And much better for our family instead of the formal looking wainscoting that used to fill the room...
Labels: Dining Room, Makeover, Play Room

One of our favorite places to visit when we get time away from the kids for a date is
Second Use Building Materials
in Seattle.
I know what you're thinking:
"ooh - sounds romantic"
Ok, maybe not.
But for us, it is!
Second Use is filled to the brim with some of the coolest stuff that you can't find anywhere else! And we love to browse and dream of what is possible with all of their vintage inventory.
Case in point:
Remember this post from a while back?
The perfect vintage-industrial kitchen found on CountryLiving.com,
in the perfect color?

Can you believe it?
I'll admit - my jaw hit the desk when I saw it!
They have multiple lockers in smaller widths too - perfect for placing side-by-side, just like the inspiration photo...

And as if the basket lockers weren't enough...
see the tall, blue locker on the right hand side of this photo?
 it's not a perfect match, but it's pretty darn close and would certainly do!
it's not a perfect match, but it's pretty darn close and would certainly do!.................................................
So here is my request - if any of you locals find your way to Second Use, and any of these pieces find their way back to your home, I would love to see photos of what you end up doing with them. I am not too proud to live vicariously through you!
Thanks in advance! :)
..................................................
Back to why we love our salvage yard...
I signed up to get their weekly emails last year and I am so glad that I did. It was in an email that I saw the blue, metal basket lockers. When I clicked the link in the email, it took me to all of the items that they have reclaimed from old, local schools.
I tried not to drool. But they have some pretty cool stuff...
Pull down classroom maps from the 1940's

...and much, much more.
This is only a small taste of what they have to offer.
And I'm telling you, it's all good!
They're good people too.
Read about how they began and what they've accomplished since opening their doors in 1994.
And take a look at their Customer Project Gallery to see how people put their salvaged items to use. You know you love looking inside people's homes...it's worth taking a look!
I urge all of you that are local to go and visit - you know it's got to be good if Will and I are willing to spend our rare alone time there...
You won't be disappointed!
P.S. I am in no way affiliated with Second Use. Well...except that, I love them, so I guess my heart kind of belongs to them. However, I have not been contacted by them, nor am I being paid or compensated for this post in any way. I am simply passing on information about one of the coolest places for salvaged items around.
Happy hunting!
all photos courtesy of SecondUse.com
Labels: Salvage, School, Second Use
Subscribe to:
Comments (Atom)





















